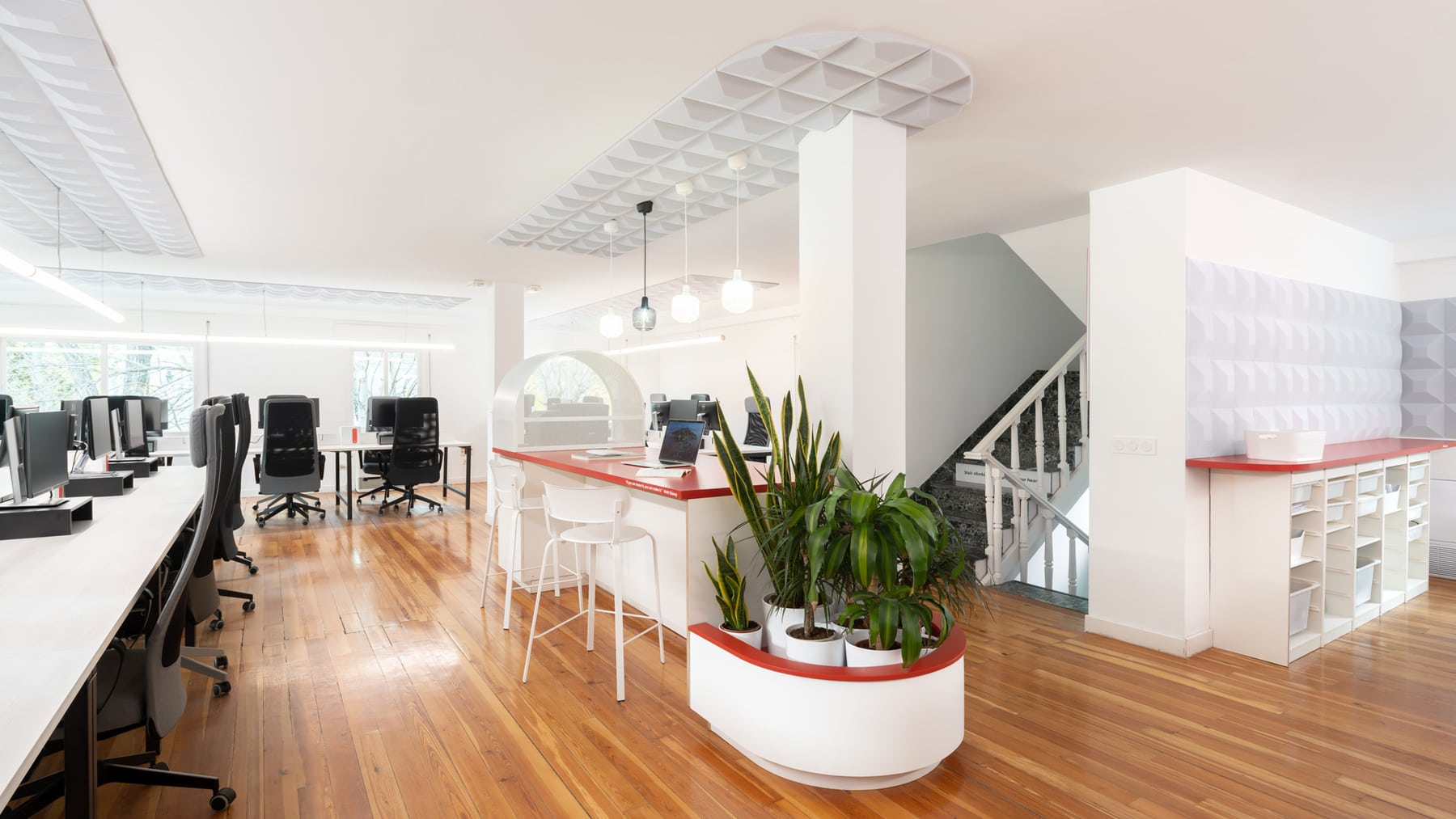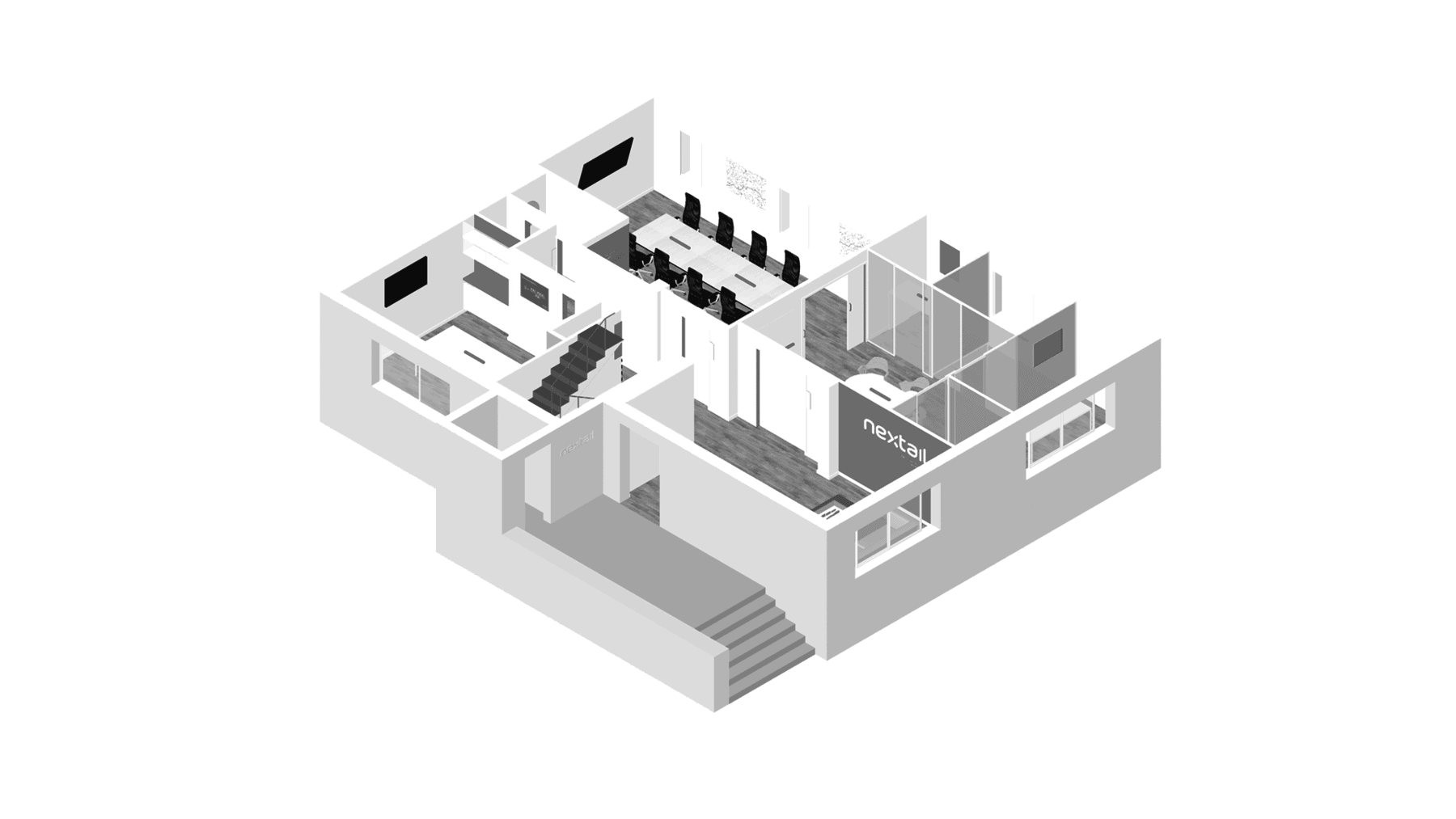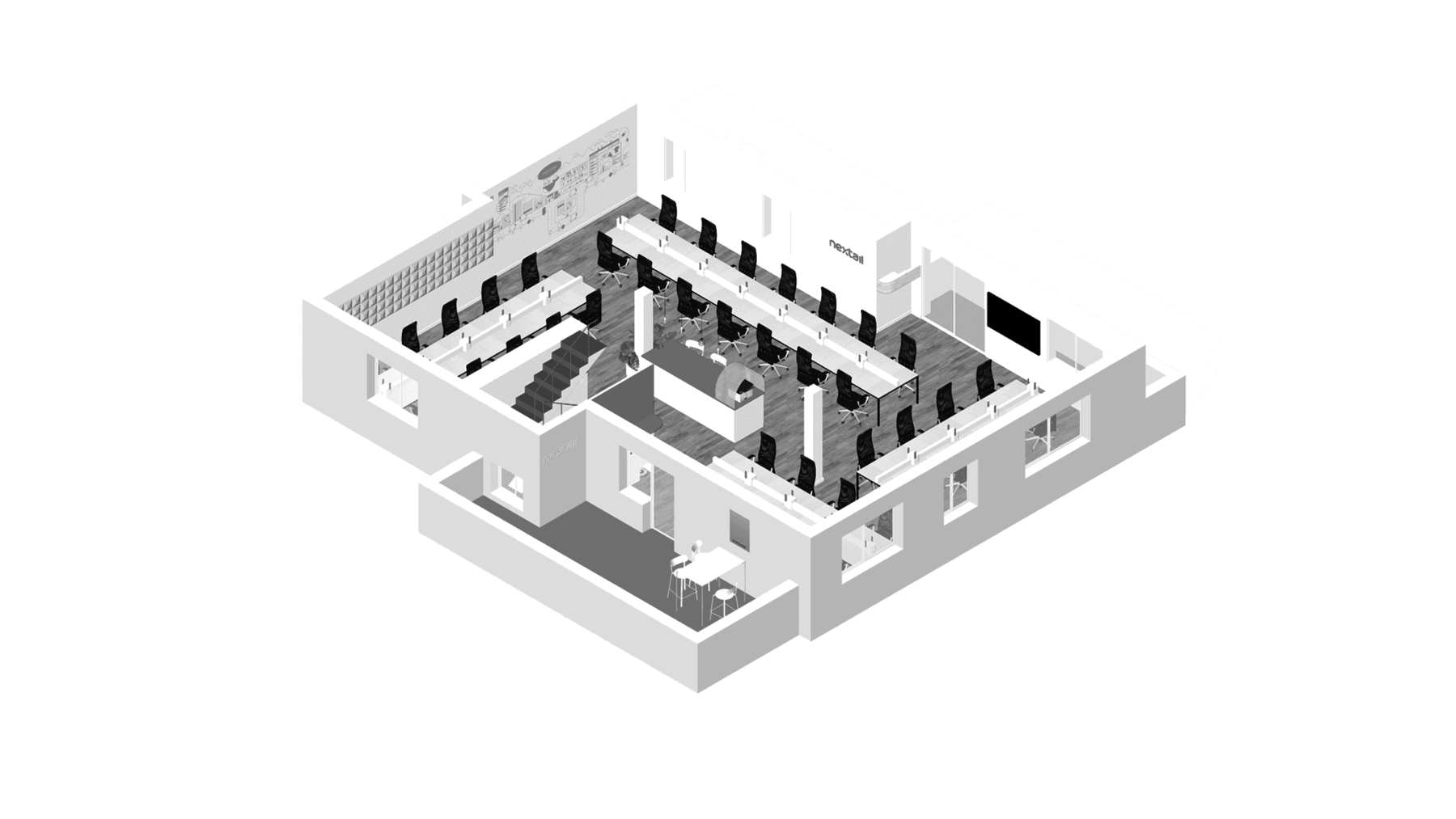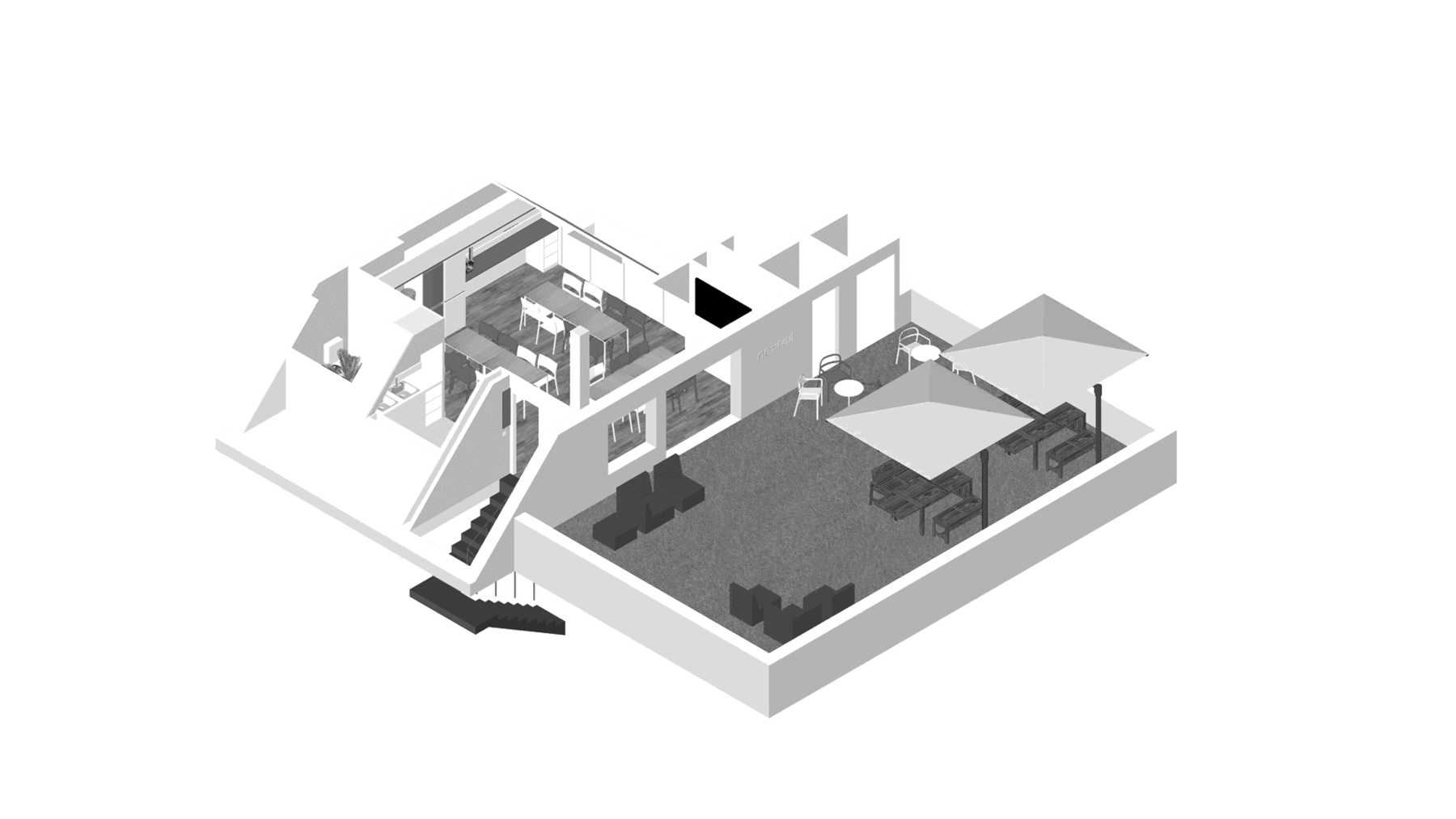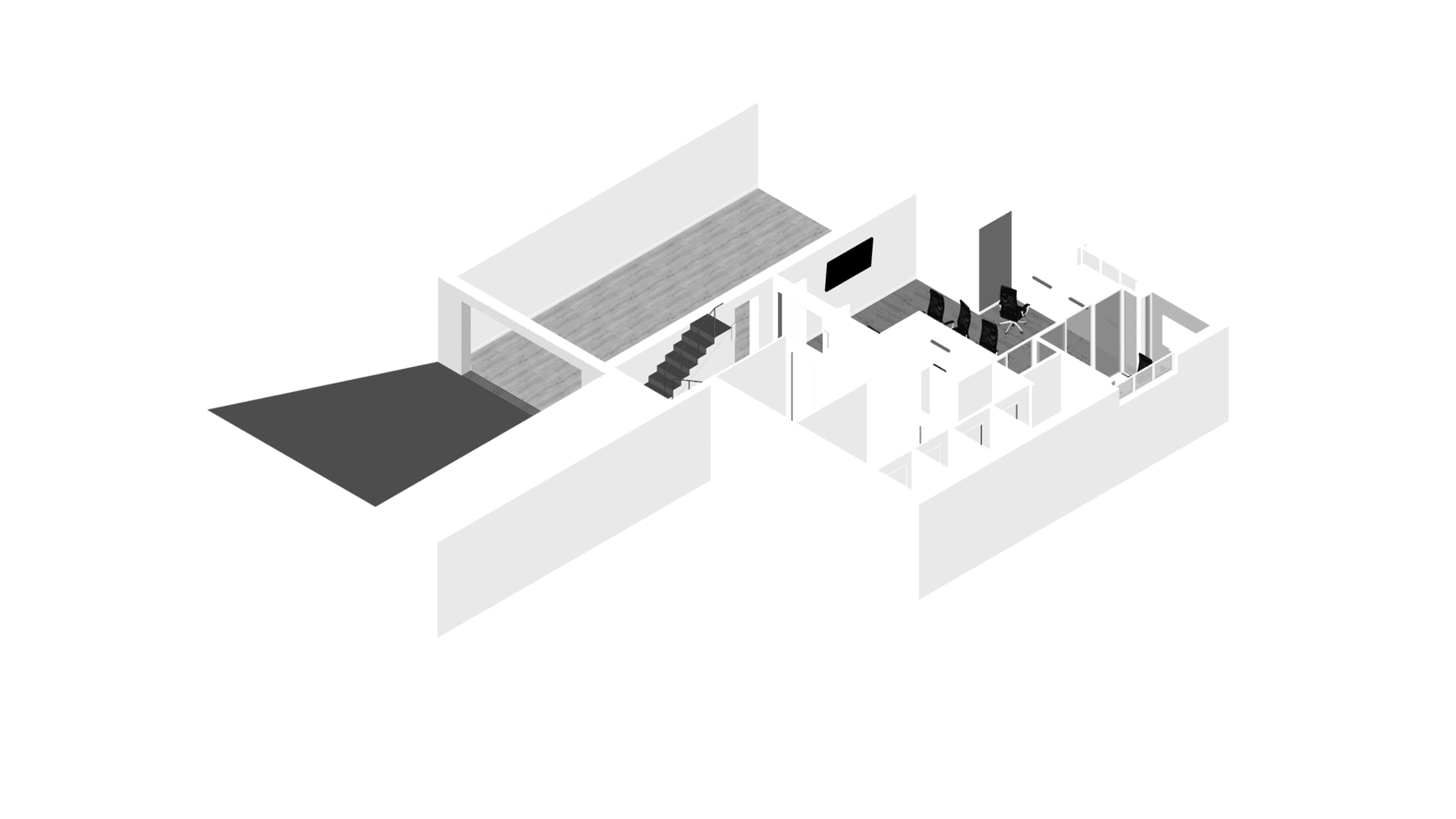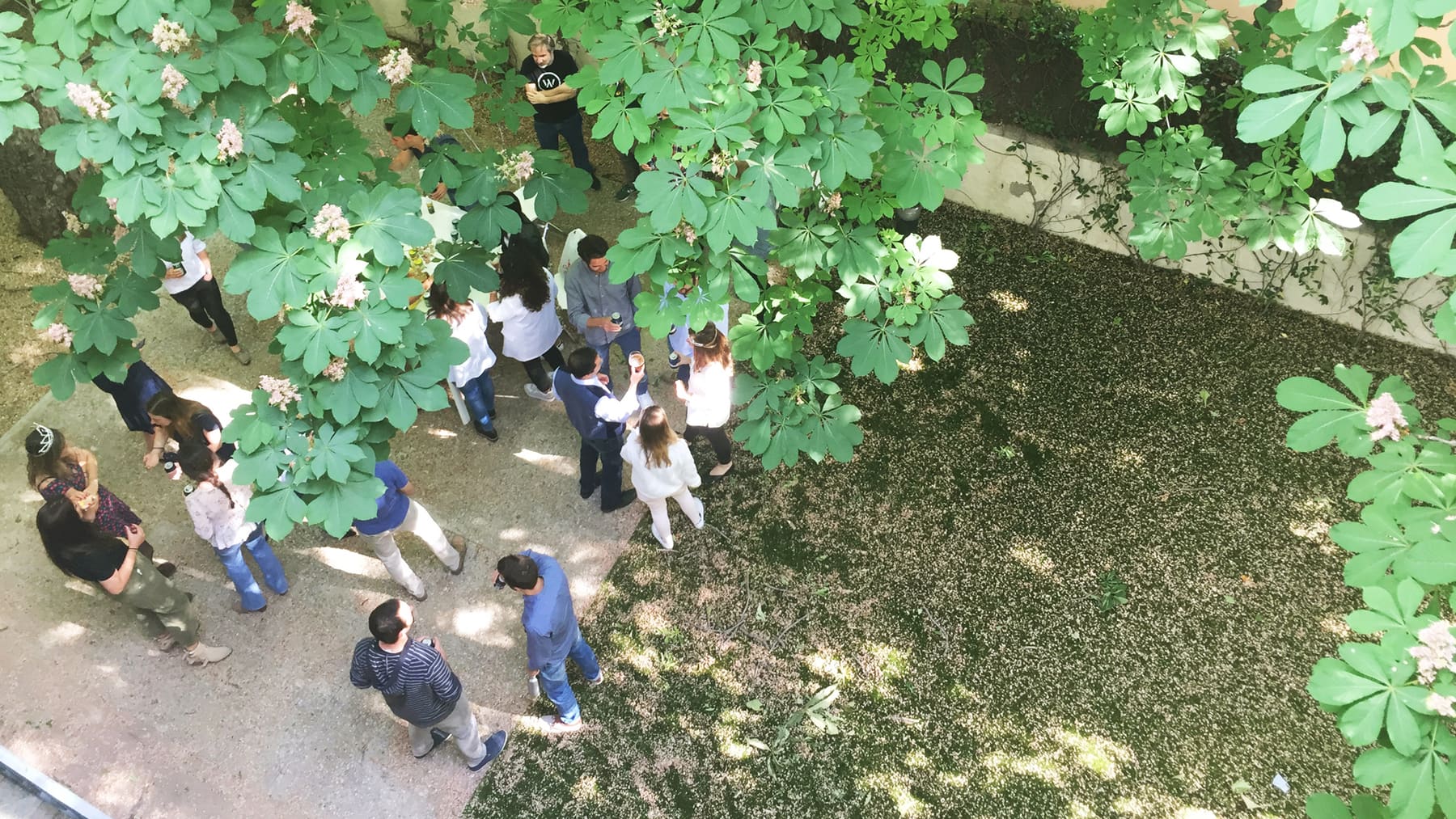Nextail, a smart platform for retail merchandising, approached 2BOLD on their 4th year of existence in order to help them face their speedy, unstoppable growth. Being their main headquarters settled in a detached house at Madrid business core, they wanted to make the most out of their space.
Its team, composed by an enthusiastic community of young professionals, was key to finding the solution for the project, since one of the musts was providing them with a warm environment that helped enhancing their close, human relationships whilst facilitating their daily internal processes.
As a result, and following Nextail’s smart essence, we implemented a minimum intervention project, based on few but impactful changes. Replacing the elements that were not purpose driven and highlighting the existing, valuable ones, we optimised the use of the space, imprinting Nextail’s identity and culture into it.
New pieces of furniture were designed in order to foster specific interactions and new ways to use the space. Besides, a set of tools was produced in order to facilitate organizational dynamics, as well as a subtle layer of graphic information, containing signage, and making Nextail’s culture explicit.
Some weeks after delivering the project, infused with the festive mood of the delivery, they bought a bbq in order to keep celebrating. We are pretty sure it was the final touch required to make a home out of this house.
Because details count.
- MADE FOR:
- Nextail
- TEAM:
- 2BOLD
- PHOTOGRAPHER:
- Rubén P. Bescós
- LOCATION:
- Madrid, Spain
- CATEGORY:
- Workplace Design
- TIMELINE:
- 2019
Any company’s headquarters should be a reflection of their processes and values. Therefore, a smart company, required a smart intervention.
When we met Nextail their main challenge was to keep growing sustainably. Its team, a community of young, dynamic professionals, was key to face this challenge.
Regarding workflows and internal processes as well as the community’s spirit, a minimum intervention project was developed. One that optimized the use of the space, whilst generating an iconic imaginary and,
what’s specially key: putting an extra effort on improving the common areas they used so often and valued so much.
Every aspect of the intervention was meant to generate a clear translation of the company’s identity and its community’s internal culture. From functional aspects (such as space usage and tools), to sensorial ones (like materiality and look & feel).








What’s the key to feel at ease in a space? or energised? or focused? There might not be a formula to answer these questions, but still…
When conceiving an effective workplace, ergonomic features such as appropriate furniture, lighting or acoustic performance have to be taken seriously. But there’s many other aspects that are known to improve users’ physical and mental wellbeing.
For instance, when facing Nextail’s growth, one of the key objectives towards wellbeing, was about decluttering the space.
Generating an airy space that gave room for ideas to flow.
This led, amongst other strategical actions, to the design of a simple hack for the desks. Within them, team members could place their cables in order to avoid the previously messy landscape. Paralelly, a new compact piece of storage was placed in the most untapped area, what lead to the recovery of new, extra room in the working area.




