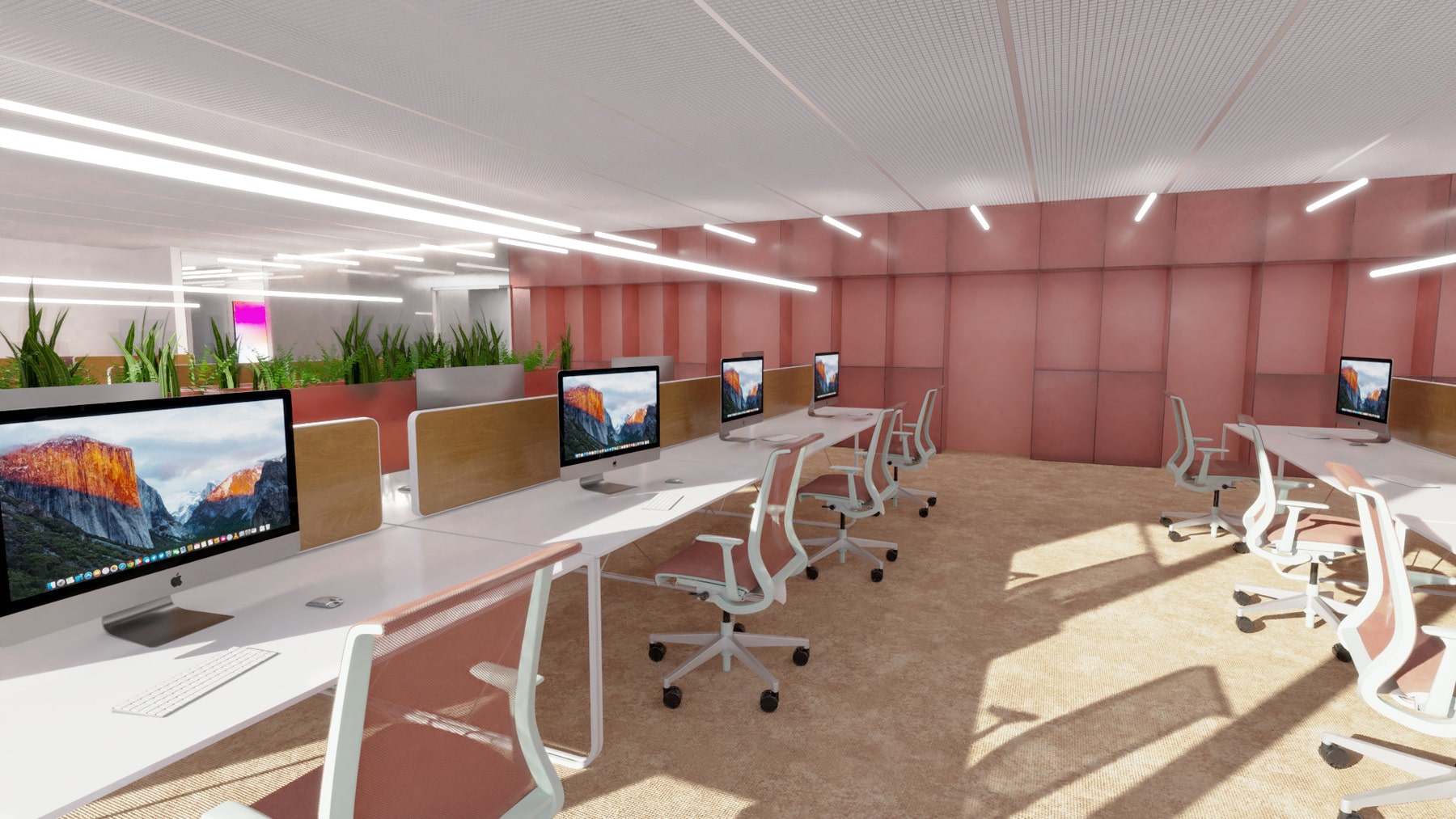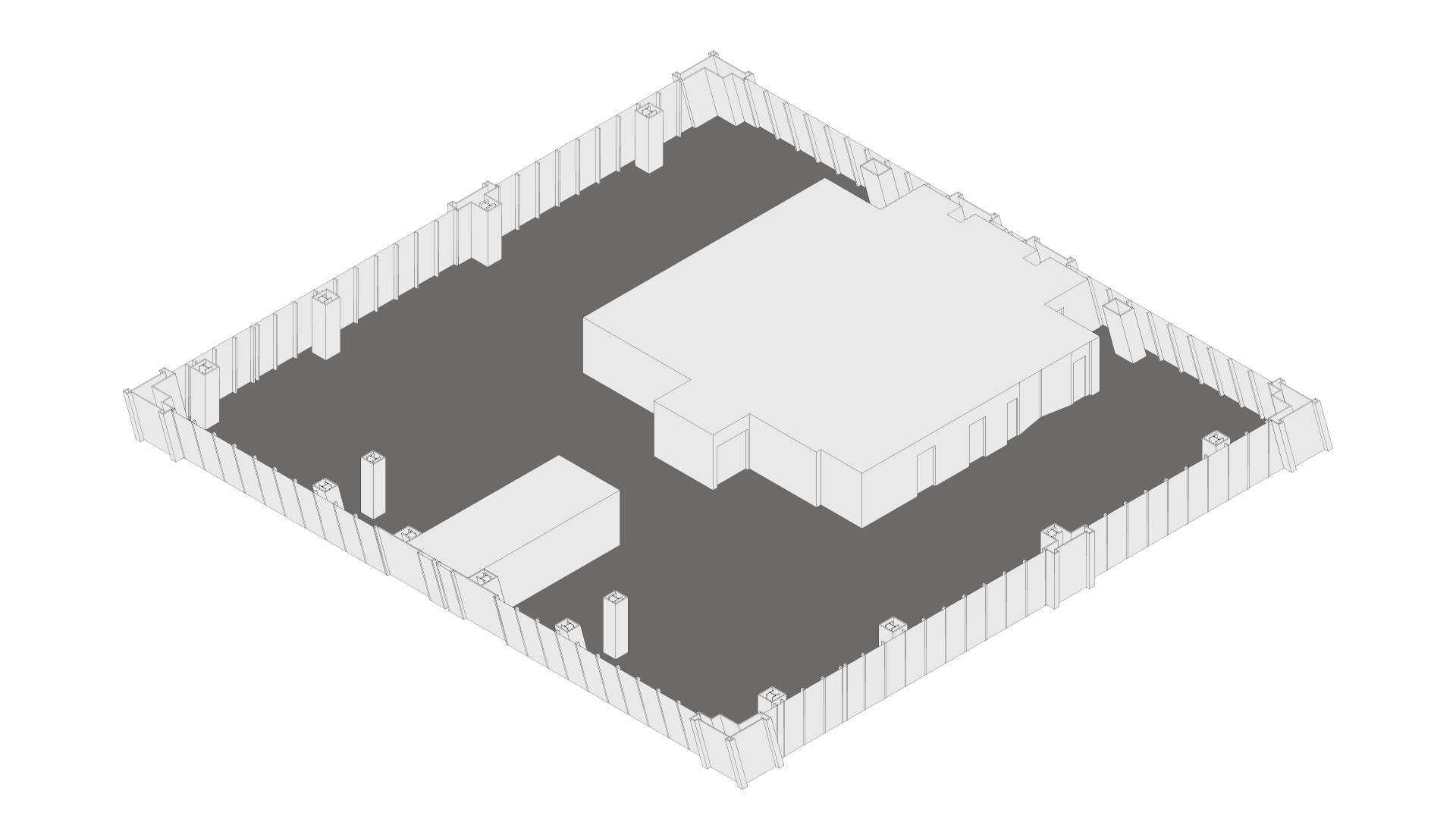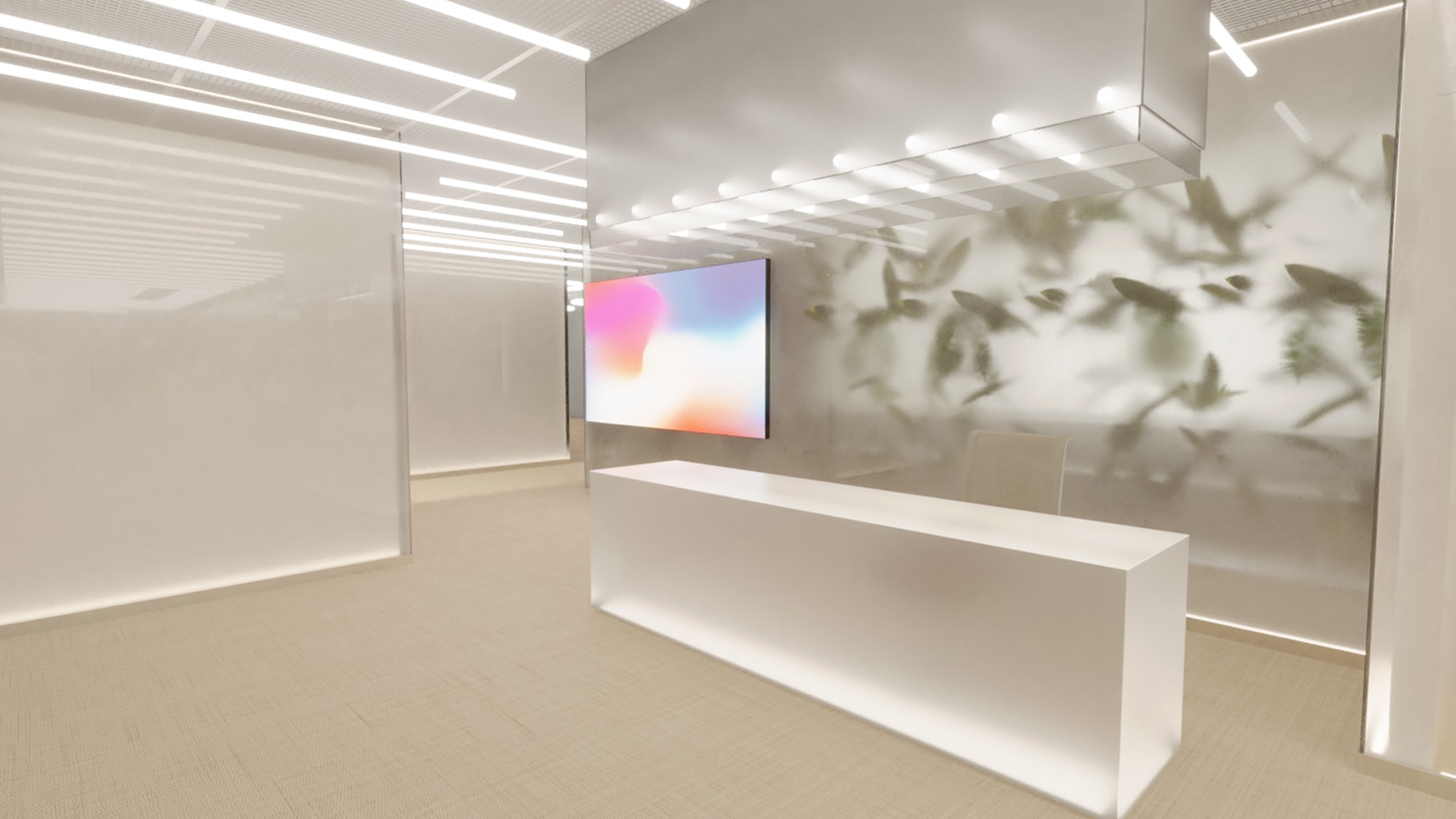Located in one of the most iconic buildings in Madrid, our client’s team was occupying a whole floor. With an amazing location and impressive views over the city, but with a detail that was becoming a big pain-point as the team grew: the space was split in 2, what means different departments occupied independent spaces.
The key objective was easy to summarize: connecting both areas and fostering a sense of community, whilst keeping a certain independence between departments in the day to day. Besides this, the space was not reflecting our client’s identity and culture at the moment, which also require a deep intervention.
Building on top of the existing, we generated two working Basecamps, connected by a welcoming and airy pack of social areas and meeting rooms: The Hub.
Derived from the company’s vision, there was a need to express a future-thinking attitude. One full of energy and light, but sensitive towards its users and the environment. This is why the whole interior was wrapped by a new iconic skin, giving a specific character to each area, whilst holding functional spaces (either meeting spaces or storage).
The Hub came up to be a radiant catalyser of interactions, with an immersive white atmosphere and transparencies that awoke a will to discover. The Basecamps were, on the other hand, more of a wrapping homey environment. With warm colours and raw materials that, alongside with tools to display works in progress as well as inspirational material, generated a wellbeing ambience where the community could feel at ease. Because identity (aka soul) matters.
- MADE FOR:
- Vitamina D
- TEAM:
- 2BOLD
- VISUALIZATION:
- Saúl Pastor
- LOCATION:
- Puerta de Europa, Madrid
- CATEGORY:
- Workplace Design, Product Design
- TIMELINE:
- 2019
In the era of information, workspaces that foster interactions and facilitate knowledge exchange are crucial for the success of a team.
Besides, offering the users access to a varied range of spaces, which adapt to different activities and needs, can also be key to smoothen internal processes, improving performance.
This is why, The Hub (the physical core of this project), became so much more than a formal or functional feature. It became the heart setting the beat of the internal dynamics.
Born as the reception’s immersion area, it is crowned with a common cafeteria, meant for the community to bloom. Over these 2 icons, it also offers spaces to develop meetings of different sizes, deliver presentations, make phone calls, host ideation sessions, etc.
It becomes, therefore, a full translation of the company’s internal culture.

Every atmosphere sends a message to its users. Not only through its functional features, but also through its aesthetic and materic definition.
Here, and derived from the company’s vision, we needed to express a specific way of looking towards the future. One full of energy and vibrant light but at the same time, sensitive towards its users and the environment.
This is why, the main strategy consisted on wrapping the whole interior with a new sleek skin.
It enclosed buzzy activities and storage, whilst generating an iconic aesthetic identity. This way, the main open areas would feel decluttered and calm, whilst generating a memorable experience.
One easily identifiable and subtle enough to guarantee the calm though vibrant environment a workspace requires.


